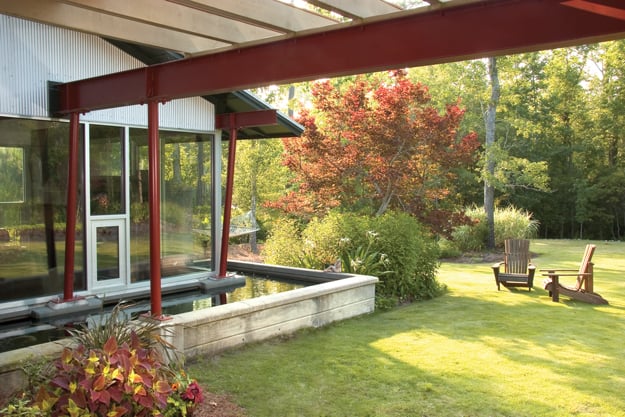Expert Appeal: Architects
Inside the home of Michael and Pam Kersting

MICHAEL KERSTING, architect, Michael Ross Kersting Architecture
PAM KERSTING, landscape architect, Pamela Tobin Kersting Landscape Architect
Design aesthetic:
Michael Kersting’s architectural style for clients is an eclectic portfolio spanning contemporary to traditional.

Signature elements in both client projects and their home:
Attention to the natural elements at hand is a key feature for both Michael and Pam.
“One of our fundamentals is to definitely try to bring the outdoors in and design homes that are very much aware of their environmental surroundings,” he says.
Their house:
The Kerstings designed and built their Wilmington house in the Middle Sound Loop area, including the landscaping, which Pam designed. With the house, Michael wanted to explore ideas and concepts he had in mind for other projects, including features with exposed steel and cast-in-place concrete.
“I wanted the architecture itself to be the decoration,” he says. “The natural concrete is the finish. We designed the cabinets to be one style throughout the house … it makes the whole house feel joined together rather than trying to inject too many ideas.”
In the details:
One area where the house showcases the marriage between outdoors and indoors is off the family room. High glass walls look out on the yard. A wrap-around fish pond is integrated with the architecture, so that the swimming koi are on display from inside, and sunlight bouncing off the water casts ripples inside the room.
 “I believe that you have to take your cues from the surrounding areas, so definitely I’m looking to use native plants in an ecological way,” Pam says. “I also use plants architecturally to create walls and windows and backdrops, to frame views or block views.”
“I believe that you have to take your cues from the surrounding areas, so definitely I’m looking to use native plants in an ecological way,” Pam says. “I also use plants architecturally to create walls and windows and backdrops, to frame views or block views.”
The steel beams jutting from the house (they also run through the family room) are painted a specific shade of red, in homage to another architect who placed surrounding nature in high priority in his work.
Inside the family room, the couple wanted an open space and open floor plan leading to the kitchen. Another element that breaks through traditional room boundaries is the cast-in-place concrete, which seeps up from where it serves as a foundation to decorative elements, forming an entertainment center, a fireplace, and then a chimney.
To view more of photographer Jeff Janowski’s work, go to www.jeffjanowski.com.